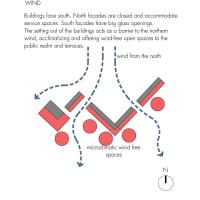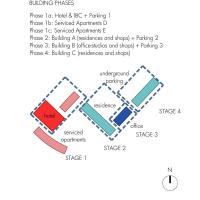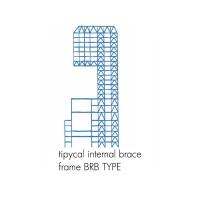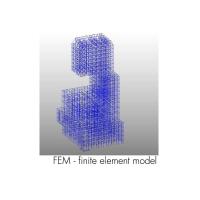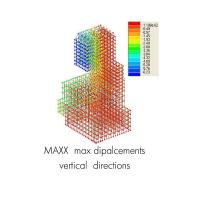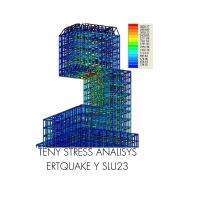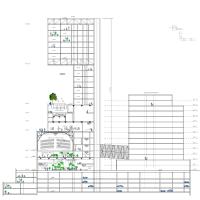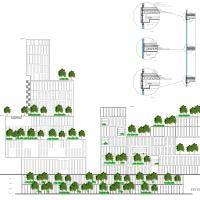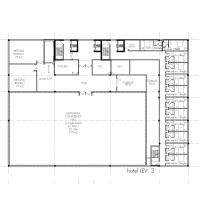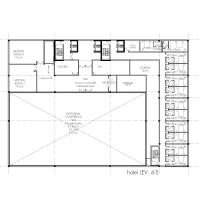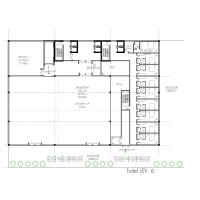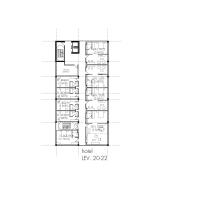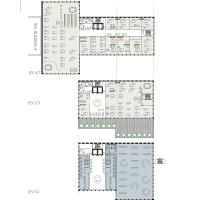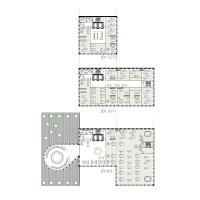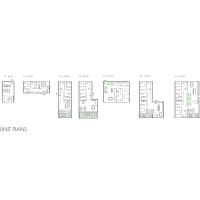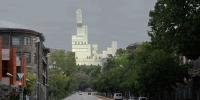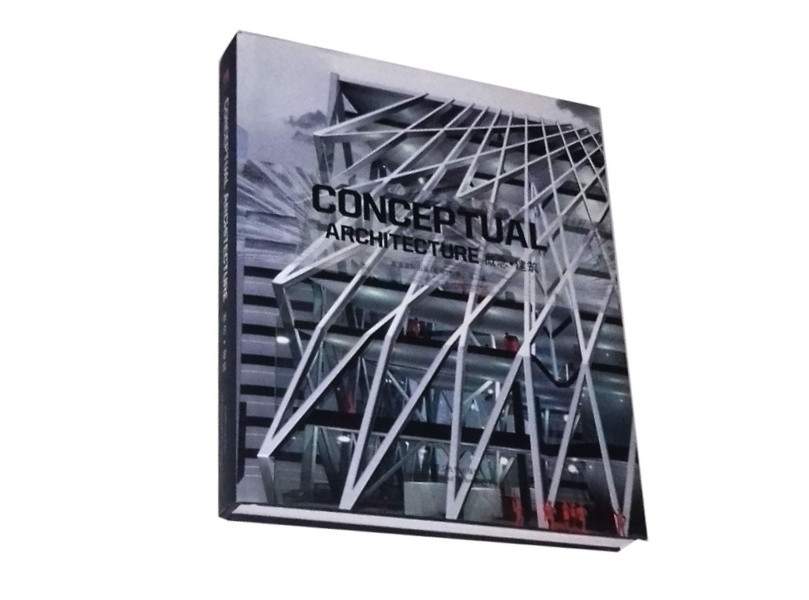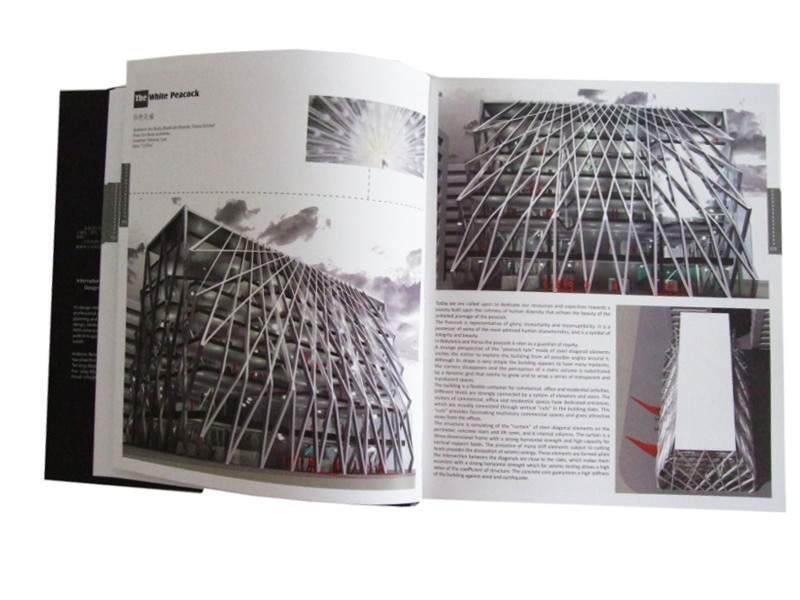The concept takes advantage of the huge possibilities that the site location offers. It is one of the best places in town and gives an extraordinary possibility to develop a first-class world architectural scheme. Because of the location, the proposal has the advantage to be the one which overlooks the whole city. At the same time it would be seen from everywhere. It would somehow be like the "acropolis" of the city, the idea of the city that observes and is seen from everyone.
INTRODUCTION
ARCHITECTURAL CONCEPT
HOTEL
SERVICED APARTMENTS
IBC - International Business Centre
RESIDENCES
CONCEPT OF TRAFFIC, PARKING AND CONNECTION WITH THE CITY
CONCEPT OF THE LANDSCAPE AND OPEN SPACES
CONCEPT OF THE ENERGETIC SYSTEM AND SUSTAINABILLTY
CONCEPT OF THE STRUCTURE
BUILDING PHASES
AREAS & COSTS

INTRODUCTION
The following text briefs and provides useful information about the main items regarding the proposal for the International Business Centre, Intercontinental Hotel in the City of Yerevan. The following feasibility study shows details of the Intercontinental Hotel & IBC as well as three mixed-use
building developments with residential areas, work spaces, and shops. The proposed scheme shows a series of spaces according to the requirements of the brief, but also provides phases of it. This extension is composed by a series of buildings, which fulfill the plot site, according to what we consider proper for the site and the city. The proposed development takes into account key environmental considerations, explained beneath.
ARCHITECTURAL CONCEPT
Location
The concept takes advantage of the huge possibilities that the site location offers. It is one of the best places in town and gives an extraordinary possibility to develop a first-class world architectural scheme. Because of the location, the proposal has the advantage to be the one which overlooks the
whole city. At the same time it would be seen from everywhere. It would somehow be like the "acropolis" of the city, the idea of the city that observes and is seen from everyone. Massing-Architectural language Buildings convey the meaning of mass, boxes located one on top of the other. Going through "white" piled-up boxes, we obtain the right volume composition to get a great architectural scheme. A compact and rising building makes part of the meaning for the concept as well as a contribution to some environmental key points.
The Green
A strong point in the concept attempts to resolve the lack of green areas in Yerevan. It drove us to group and join all the uses in one strong linear intervention, leaving a big amount of free space for green areas and public spaces. The scheme gives the idea of "forest" to the city, allowing people to
walk, cycle, and enjoy the public realm and the stunning views.
Fulfilling the site
A group of three compact developments fulfill the site according to what we think is the right balance between the following key aspects as:
Right density of population and uses according to service areas;
Energy efficiency. Building height in relation to the number of cores and areas being served;
Right green-areas rate in relation to m2 built;
Right amount of m2 in relation to traffic and route engineering investment;
Right amount of m2 built in relation to the cost of eco-friendly technologies.
HOTEL
We were looking for a concept which conveys solidity, imposing and causing admiration for its fine bearing. The "boxes" were addressed to get the same views as well as impose its monumentality through cantilevers, height and terraces, thus offering a nice base for a luxurious hotel and conference centre.
The idea was to offer a 5-star hotel with a very high standard (even inside the 5star category), delivering a reasonable cost-related proposal. It would cover a high spectrum of people, from tourists to professionals, and big facilities.
The key elements that define and make a big difference are:
- Comfortable rooms;
- Modularity (bays);
- Service areas per floor;
- Cores, concentrated in one area of the building;
- Open and wide corridors (with views);
- Excellent views in 90-95 % of the rooms;
- Excellent views for Work spaces, the Entertainment area, the Gym, the Ballroom, and the
Conference Centre;
- Façades, non-exposed to wind;
- Open ground floor (Allows managing many uses);
- Concentrated Service Area for the whole building;
- Heavy-weight lift would service the Gym, the Ballroom, and the Conference Centre;
- Work and Entertainment area;
- Gym and Spa area;
- Indoor and outdoor pool with extraordinary views.
Organization
The Intercontinental Hotel & International Business Centre are organized on the 23rd floor. The main access and hotel facilities are on the lower floors. There is a Conference Centre, Ballroom and Gym/Spa in the middle part. Finally, the massing is completed with hotel rooms. There is a fancy bar/restaurant crowning the complex. This is the right approach to take advantages of the possibilities that the site gives us, and it represents a quicker ramp up to bring luxurious customers on a global scale. The Hotel facilities were designed following high standards.
IBC - International Business Centre
The IBC forms part of the complex, having most of the hotel facilities available, but it could also work independently. Additional service areas and WC were provided to make the IBC as flexible as possible. Same criteria were established for the Ballroom. Both facilities are modular, column-free spaces, which allow us to make partitions.
SERVICED APARTMENTS
Serviced apartments are a part of the hotel and are disposed in two buildings. One has a curve-shaped outline, located on the fall of the site, taking advantages of the slope and the views. The other one is next to the hotel, connected by a bridge. It uses the same hotel facilities, but they are located on a different building. It brings flexibility to the management process, allowing us to have phases in the building process.
RESIDENCES, WORK SPACES and SHOPS
The residences and work spaces are a part of a strategic to fulfill the plot and make the investment profitable as well as deliver an optimal and functional scheme. A mixture of one, two, and three-bed apartments (single and dual aspect) and work spaces were planned in two/three phases. Shops are located on the ground floor of these phases, and bring the right use to complement each other and make the proposal feasible. Complementary phases were designed to work with an 8m x 8m grid, which brings wonderful spaces and works well with the Parking area.
CONCEPT OF TRAFFIC, PARKING AND CONNECTION WITH THE CITY
Accessibility and Traffic issues
The scheme is linked to the road network by a roundabout which organizes and resolves the complexity of the traffic issues of this place. The roundabout keeps the traffic fluent; it gives two entrances to the scheme, an access and exit to the highway and the city, but also provides an "escape exit" where there is traffic congestion.
Parking
External and Underground Parking were incorporated providing 1394 cars spaces. They were designed on a multiple level 8m x 8m grid. It was also designed in phases following the possible building phases.
CONCEPT OF THE LANDSCAPE AND OPEN SPACES
As mentioned before, one of the main concepts was to incorporate the public realm. Green areas and open spaces fulfill the negative places. All of them capture the great view of the city and Mount Ararat. Organized as terraces this forest gives hidden paths for walking or cycling. It flows freely through the main terrace making patches of green, even being accessible from the city. The massing works as a barrier to the winds, keeping these spaces isolated and, as a consequence, acclimatized.The windy northern side was thought to carry parking areas and roads.
CONCEPT OF THE ENERGETIC SYSTEM AND SUSTAINABILITY
Massing
The well-known strategy of creating a compacted scheme contributes strongly to concentrating resources and energy inside one big mass (collaborative heating transfer). It represents less m2 of façade in comparison with a dispersed scheme and, as a consequence, less m2 of insulated walls.
Ground-source heat pump
Ground-source heat pump systems covering 5500 m2 will be incorporated underneath the external parking area. It will use the soil as the sources of heat in the winter (collaborative) and remove the heat from the apartments in the summer.
Photovoltaic and Solar Hot Water Panels
4200 m2 of solar cells and solar hot water panel will be incorporated to fulfill the roof areas. It will collaborate with electricity and hot water to the whole scheme.

CONCEPT OF THE STRUCTURE
The strategy was to make a mixed steel-concrete structure (Composite Structure) for the following reasons:
‐ To internally reduce the structural nodes to the minimum (because of the relation of the internal spaces);
‐ To guarantee a light weight and a structural stiffness at the same time. It especially occurs on the upper part of the building where there are huge cantilevers. It is meant to constrain a structural bending both vertically and horizontally. Same considerations have been taken into account with several spaces with huge spans (the conference hall, the hall, the swimming pool, the ballroom, the gym). The square-section columns are made of steel 400x400x20mm as maximum dimension, and filled up in concrete. This construction method guarantees an optimal physical behaviour among rigidity, stamina and weight. It also protects the steel from internal corrosion and allows a simple external coating as a finishing touch.
There are two types of beams alternating each other between floors to allow fitting the two-storey high windows, continued glass planes, which are the standard façade feature. Where there are exposed slabs, steel sections are minimized up to HE200B; however, where the slabs are hidden, the steel sections were increased up to HE500B for seismic reasons. All the beams make a collaborative work with the slabs. Cantilevers and big spans are resolved with truss structures. Bars will either be welded or bolted depending on the case. Braced frames are planned to be located on the upper part of the building. They will be hidden inside the walls. Since they are inverted "V-shaped braced fames", it will make door openings possible. Braced frames will be provided with BRB (buckling restrained bracing) dumpers to constrain the bending and avoid the "tube" effect. The BRB is capable to dissipate mechanical strength coming from earthquake waves avoiding displacement. It is a good solution to compress stiffness and ductility. Three types of steel have been used: S460 (high-yielding control) for big structural loads in the lower parts of the building and cantilevers, S325 for medium loads and S275 for minimum loads. The concrete types which have been used are R45/55, R35/45 to fulfill the squared-section steel columns and foundations, R25/35 for the collaborative concrete-steel pressed slabs, which will be made lighter with expanded clay. The structure had been sized following the maximized method on Eurocodice 1, 2, 3, 4, and 8. Structural seismic verification has been done through the "dynamic modal analysis" with q (factor of behaviour),
which was cautiously considered even at 4.5, in spite of the presence of the BRB's of the irregular structure. 38 vibration modes regarding mass, loads and twist effects have been analyzed. 212 load combinations have been evaluated up to the last-limit stage. Further analysis is not relevant at this stage. Software as Pro-Sap from 2si (Italy) and Algorsupersap (USA) has been used for these calculations.
BUILDING PHASES
The proposed scheme could be built in several phases. It gives flexibility to management, ownership and investments.
Phase 1a: Hotel & IBC + Parking 1
Phase 1b: Serviced Apartments D
Phase 1c: Serviced Apartments E
Phase 2: Building A (residences and shops) + Parking 2
Phase 3: Building B (office-studios and shops) + Parking 3
Phase 4: Building C (residences and shops)
{mosmap address='Saralanji St, Yerevan, Armenia'|zoom='14'|zoomType='Large'|zoomNew='1'|showMaptype='1'|align='left'| overview='1'|text='<div style=width:200px;height=40px;>Intercontinental hotel</div>'}
Key facts
Project n.: 100115
Client: Intercontinental Hotels
Location: Yerevan, Armenia
Date: 2010
project team: Ivo Buda , Paulo Barbaresi, Manfredo Bianchi
Program: Hotel with congress center, officesand apartments with panoramic view on the city and Mt. Ararat
Total floor area above grade: 77.000m2
Levels: Basement+Ground l.+3 levels
Cost (estimated): 71.073.050 €
Structure: Steel-concrete structure
Parking spaces: 1.394
High: 92m









