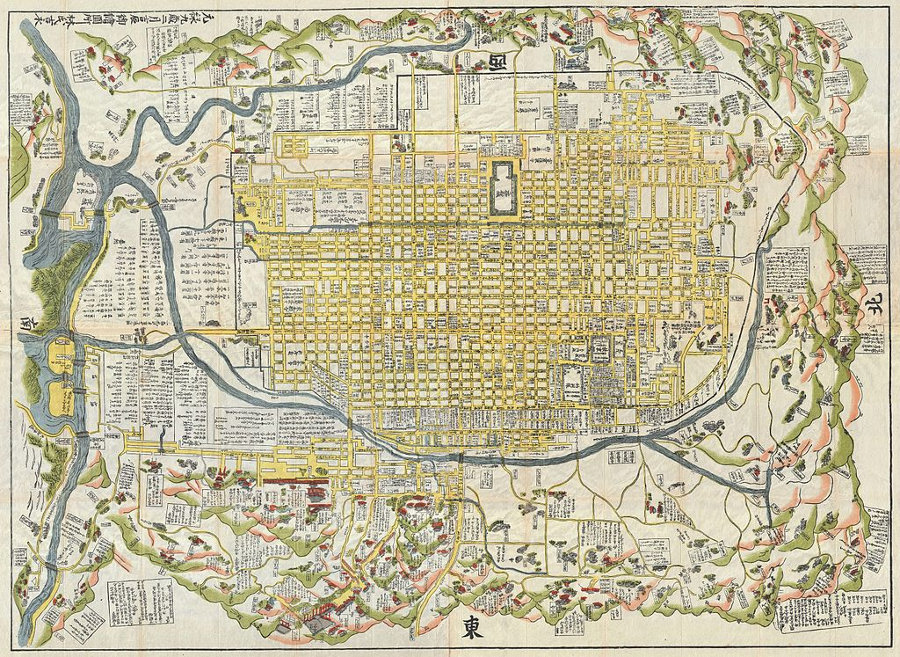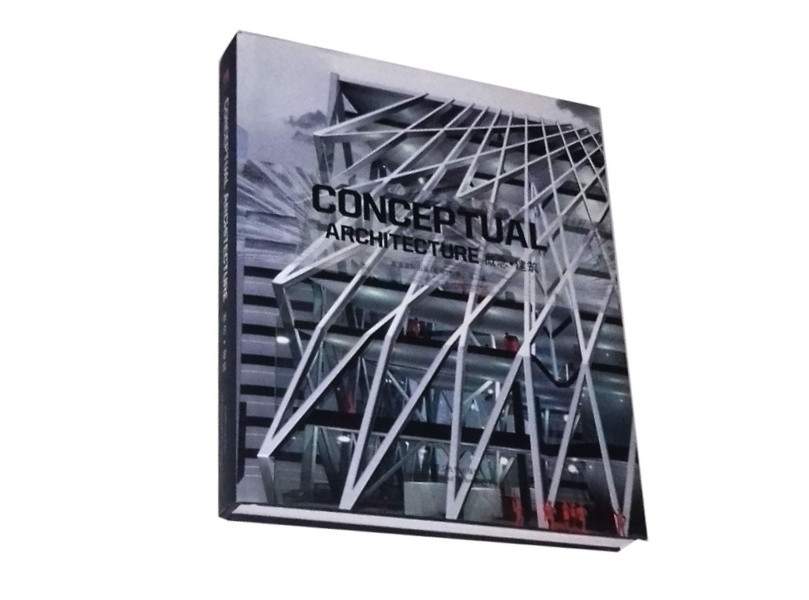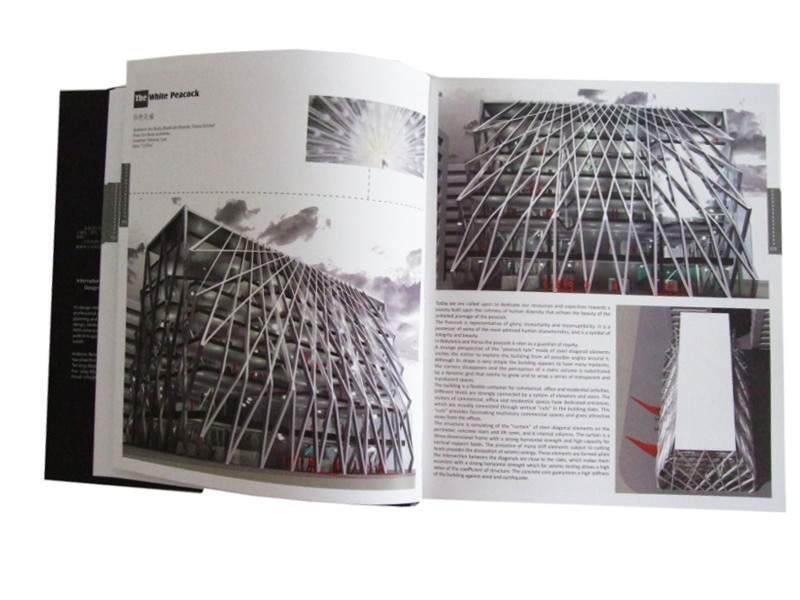Determining the floor area for the purposes of regulations or construction in Japan, can be complex. Here you will find a brief introduction to the most common definitions you will need to be aware of, when planning in Japan.
Floor area calculation system in Japan
A 敷地面積 Shikichi menseki - site area; lot area; lot size
B 容積対象床面積 Youseki taishou menseki (容積対象面積)
Defined by the center line of the outer wall or column, included technical spaces on the roof ペントハウス(PH) and ducts パイプスペース(PS). Excluded: elevator (エレベーター室), open spaces, external staircase. It is used for calculating the floor area ratio 容積率.
B1 容積率 yousekiritsu - floor area ratio (FAR)
容積率(%)=容積対象床面積÷敷地面積
C 建築面積 Kenchiku menseki -building coverage area
Defined by the center line of the outer wall or column, open areas are not included.Therefore, balconies, verandas, and eaves are not included in the building area, till the depth of 1 meter (for example, if the total width is 1 meter and 40 centimeters, 40 centimeters are included). The "bow windows" at a height of 30 cm or more from the floor, and less than 50 cm out from the wall are not counted. Balconies and verandas surrounded by walls on three sides are included.
The building coverage area 建築面積 is defined by the Building Standards Law, and it is used for calculating the building coverage ratio 建蔽率.
C2 建蔽率 or 建ぺい率 Kenperitsu (BCR)% = building coverage area / site area × 100
建蔽率(%)=建築面積÷敷地面積
D 容積対象外床面積 = 駐車場 + エレベーターホール + 屋内廊下 + 屋内階段
Yōseki taishō-gai tokomenseki = chūshajō + erebētāhōru + okunai rōka + okunai kaidan
Excluded Floor Area = Parking + Elevator + Indoor Hallway + Indoor Staircase
E 延べ床面積 nobeyukamenseki - total floor area (延床面積)
延べ床面積= 容積対象床面積 + 容積対象外床面積
Nobe tokomenseki = yōseki taishō tmenseki + yōseki taishō-gai tokomenseki
Total Floor Area = Volume Floor Area + Excluded Floor Area
F 施工床面積 = 延床面積 + 外廊下 + 外階段 + バルコニー
shikō yuka menseki = Nobe tokomenseki + soto rōka + tokaidan + barukonī
Construction floor area =Total floor area + outside corridor + outside staircase + balcony
Building Coverage Ratio (BCR) 建蔽率 Kenperitsu and the floor area ratio (FAR) 容積率 yousekiritsu
Each zone restricts the building size and density by prescribing the numbers used to calculate the buildable area 建蔽率 Kenperitsu and 容積率 yousekiritsu (Building Coverage Ratio - BCR and floor area ratio - FAR).
The purpose of the BCR 建蔽率 or 建ぺい率 Kenperitsu is to limit building density, preventing fires from spreading between adjacent buildings; ensuring light and air penetration; controlling urban character.
Kenperitsu (BCR)% = building coverage area / site area × 100
Japan has extensively adopted the floor area ratio in the zoning system since 1970. Some say that it has deteriorated the skylines and building lines in Japanese cities, others claim that it has protected the residential environments. The floor area ratio (FAR) – yousekiritsu 容積率 – sets the maximum possible floor area, totalled across all floors and expressed as a percentage of the site area. In other countries Floor Area ratio is sometimes called floor space ratio (FSR), floor space index (FSI), site ratio or plot ratio. The difference between FAR and FSI is that the first FAR a ratio, while the FSI is an index. For example 250% FAR is 2.5 FSI.
Yousekiritsu (FAR)% = total floor area / site area × 100
When constructing buildings across multiple zones with different prescribed ratios, in Japan, BRC and FAR should be calculated with a weighted average.
Where to get informations
This guide is by no means complete, is just a quick overview of aspects of Japanese Building Standard Law. It is also a way l to show how things can be done differently.
links
yousekiritsu - floor area ratio (FAR)
Kenperitsu = building coverage area (BCR)
(第三面)
建築物及びその敷地に関する事項
【1.地名地番】尼崎市塚口町1丁目23番6号、23番7号
【2.住居表示】尼崎市塚口町1丁目(以下未定)
【3.都市計画区域及び準都市計画区域の内外の別等】
■都市計画区域内(■市街化区域 □市街化調整区域 □区域区分非設定)
□準都市計画区域内 □都市計画区域及び準都市計画区域外
【4.防火地域】 ■防火地域 □準防火地域 □指定なし
【5.その他の区域、地域、地区又は街区】
【6.道路】
【イ.幅員】西側:米谷昆陽尼崎線 18.0m
【ロ.敷地と接している部分の長さ】 18.25m
【7.敷地面積】
【イ.敷地面積】 (1)( 250.88㎡ )( )( )( )
(2)( )( )( )( )
【ロ.用途地域等】 ( 準住居 地域 )( )( )( )
【ハ.建築基準法第52条第1項及び第2項の規定による建築物の容積率】
( 200.00 % )( )( )( )
【ニ.建築基準法第53条第1項の規定による建築物の建ぺい率】
( 60.00 % )( )( )( )
【ホ.敷地面積の合計】 (1) 250.88㎡
(2)
【ヘ.敷地に建築可能な延べ面積を敷地面積で除した数値】200.00 %
【ト.敷地に建築可能な建築面積を敷地面積で除した数値】70.00 %
【チ.備考】
【8.主要用途】 (区分 08030 ) 店舗付き共同住宅(駐車場付き)
【9.工事種別】
■新築 □増築 □改築 □移転 □用途変更 □大規模の修繕 □大規模の模様替
【10.建築面積】 (申請部分 )(申請以外の部分 )(合計 )
【イ.建築面積】 ( ㎡ )( )( )
【ロ.建ぺい率】 %
【11.延べ面積】 (申請部分 )(申請以外の部分 )(合計 )
【イ.建築物全体】 ( ㎡ )( )( )
【ロ.地階の住宅の部分】 ( )( )( )
【ハ.共同住宅の共用の廊下等の部分】
( ㎡ )( )( )
【ニ.自動車車庫等の部分】( ㎡ )( )( )
【ホ.備蓄倉庫の部分】 ( )( )( )
【ヘ.蓄電池の設置部分】 ( )( )( )
【ト.自家発電設備の設置部分】
( )( )( )
【チ.貯水槽の設置部分】 ( )( )( )
【リ.住宅の部分】 ( ㎡ )( )( )
【ヌ.延べ面積】 ㎡
【ル.容積率】 %












