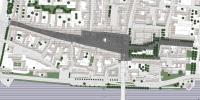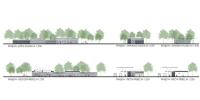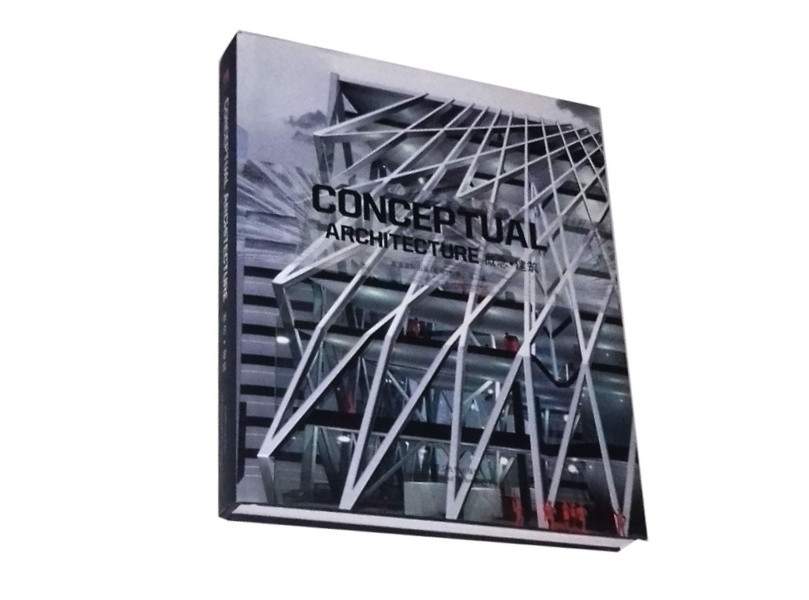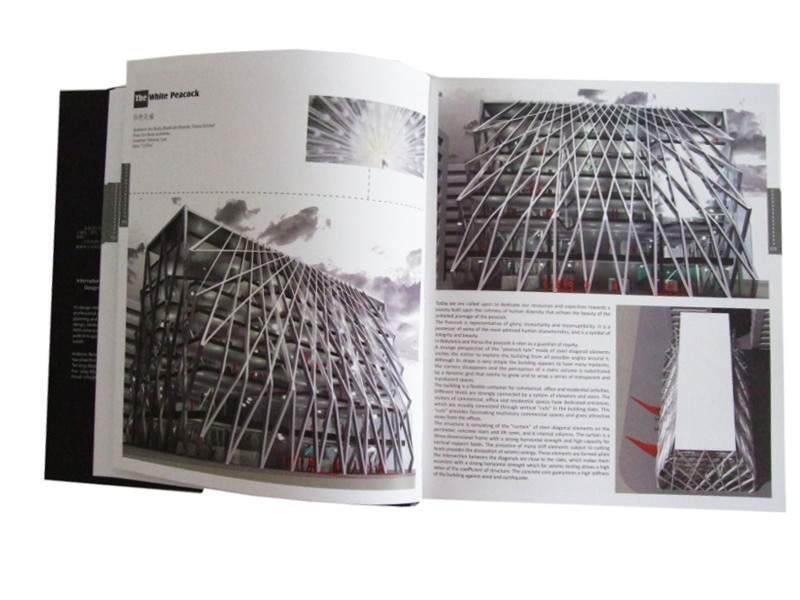Due to its location, the main square is one of the central areas of the city. Even more important is the historical image of the urban area, which is formed through the centuries, but it is never changed significantly. The proposal seeks to retain the existing image, read and integrate the square in the wider urban area. The proposal aims to discover the qualities that are already present in the
space, to understand the changes that have emerged in different historical periods, and then create the right conditions so that these qualities are clearly seen.
This project was developed in Slovenian language: read here the original presentation >>

{mosmap address='Glavni trg, Maribor, Slovenia'|zoom='14'|zoomType='Large'|zoomNew='1'|showMaptype='1'|align='left'| overview='1'|text='Glavni trg'}
Key facts:
Project n.: 091204
Client: Mestna občina Maribor, Slovenia
Location: Maribor, Slovenia
Date: December 2009
project team: Ivo Buda, Paulo Barbaresi
Program: city public square, pavilion




























