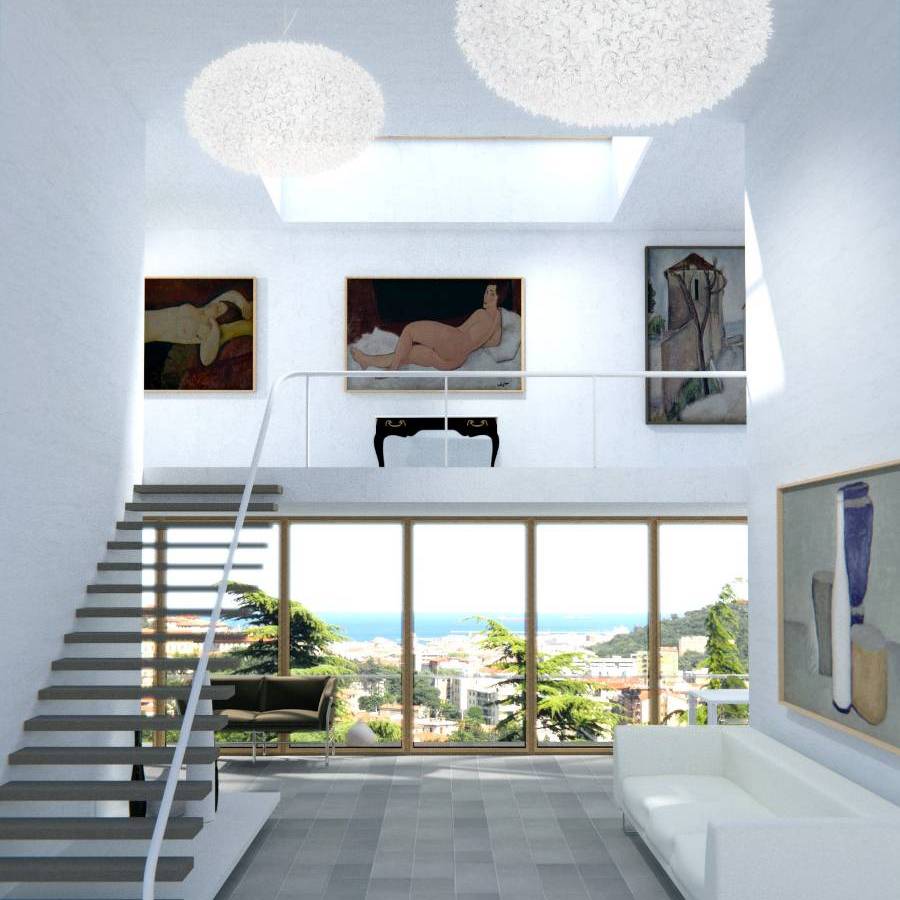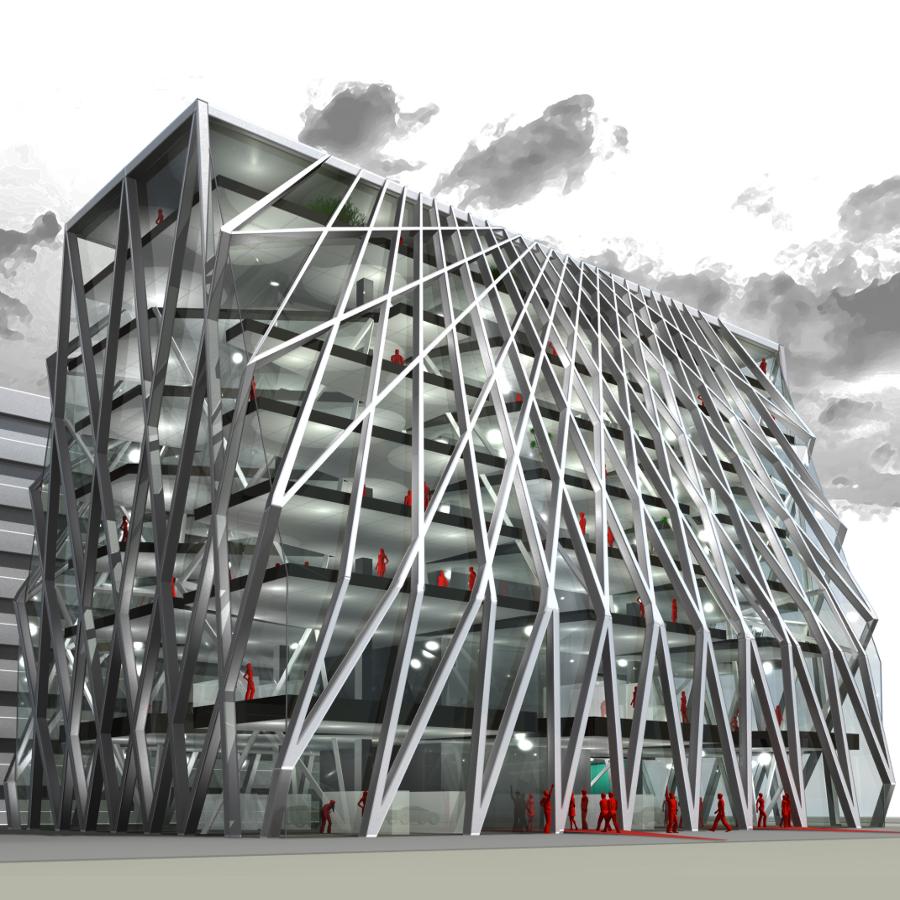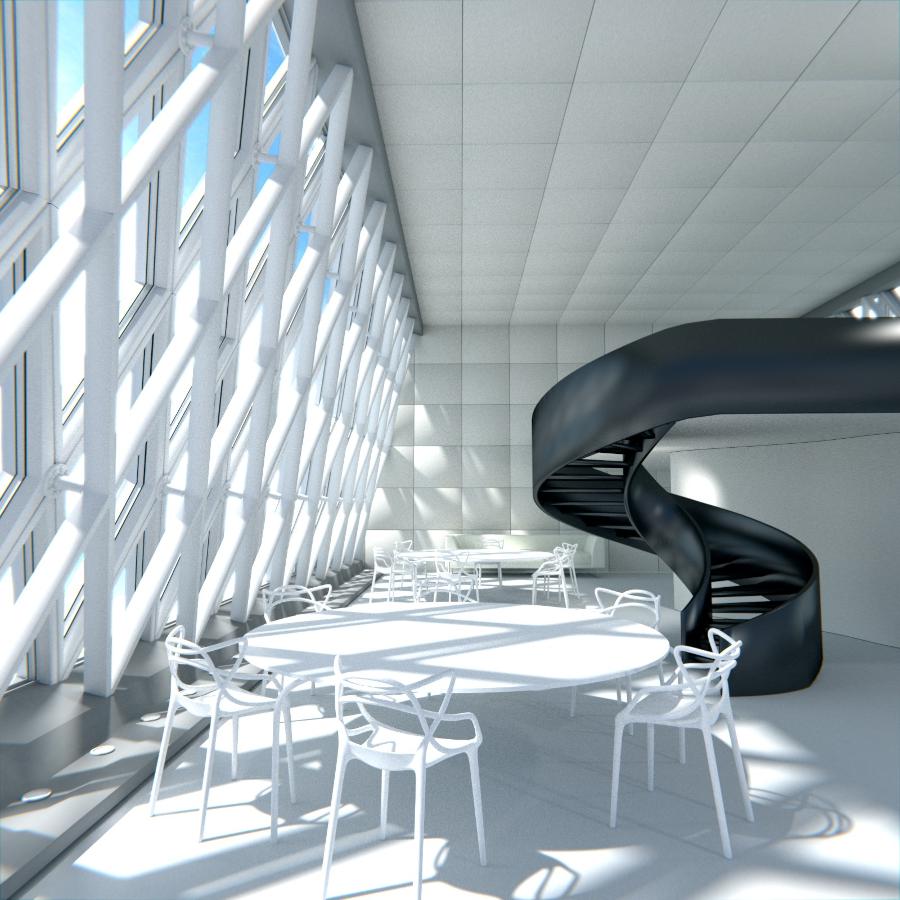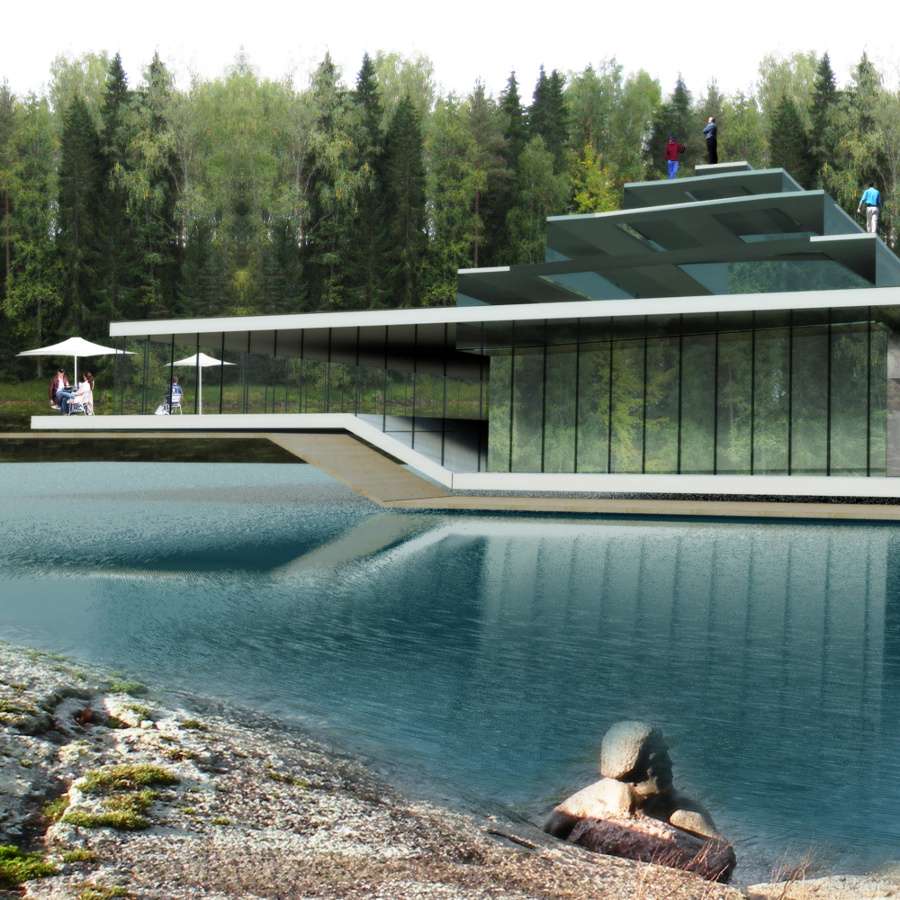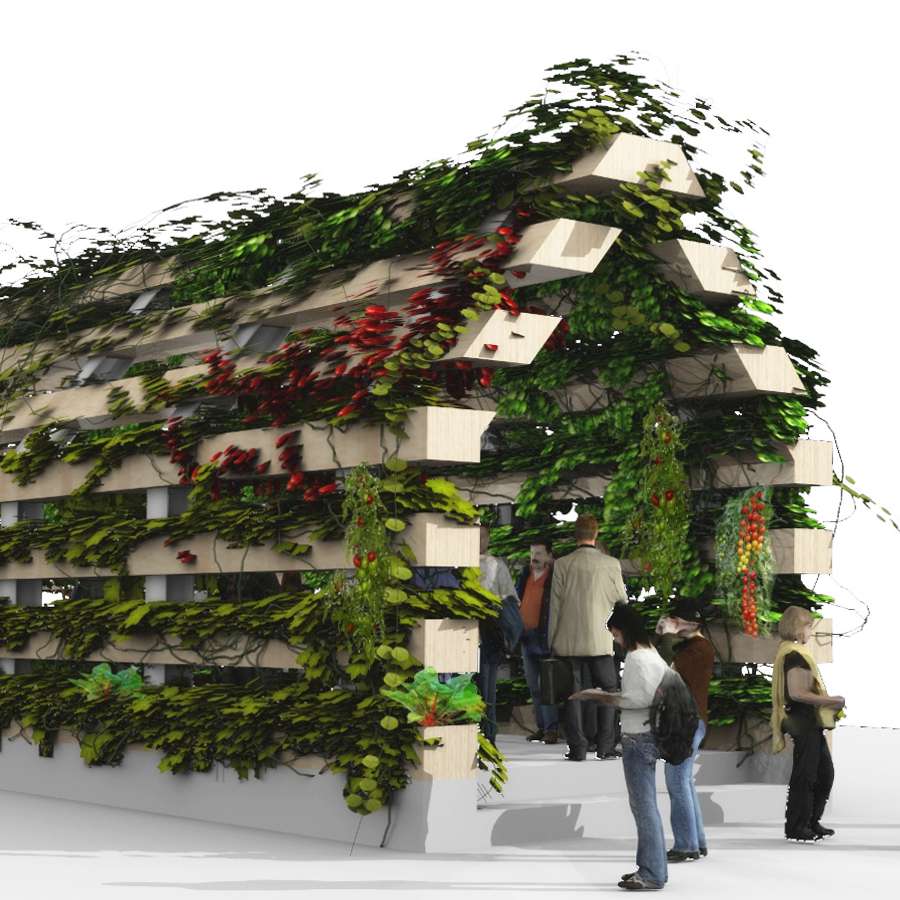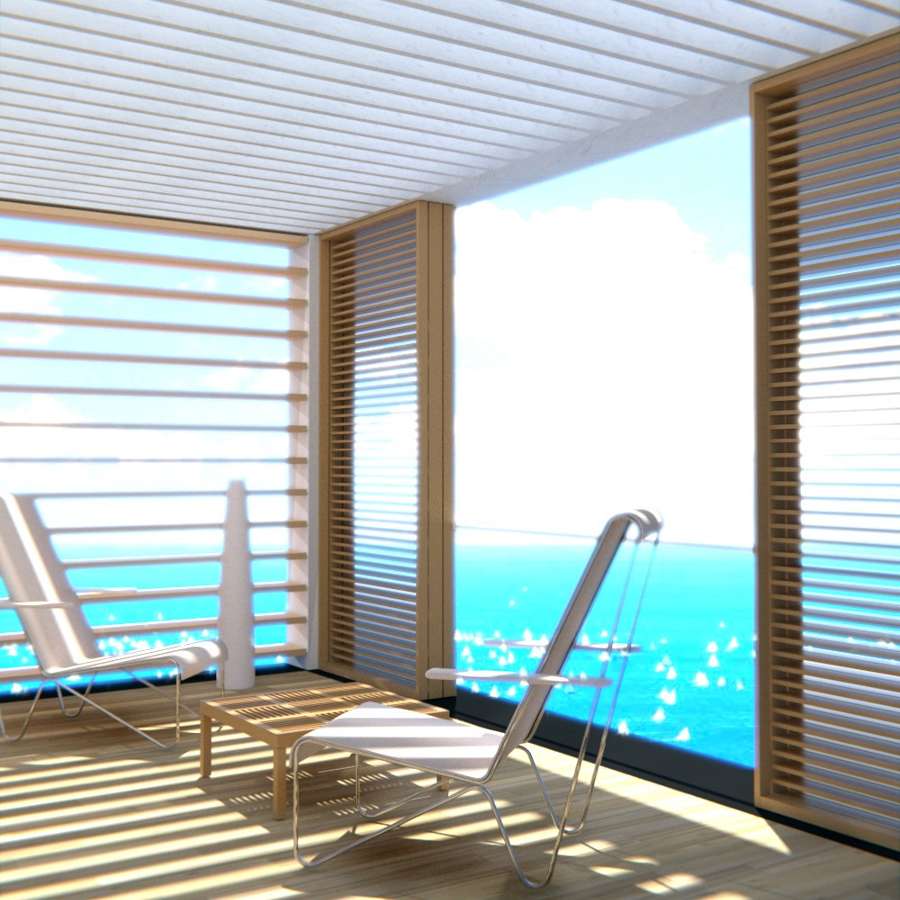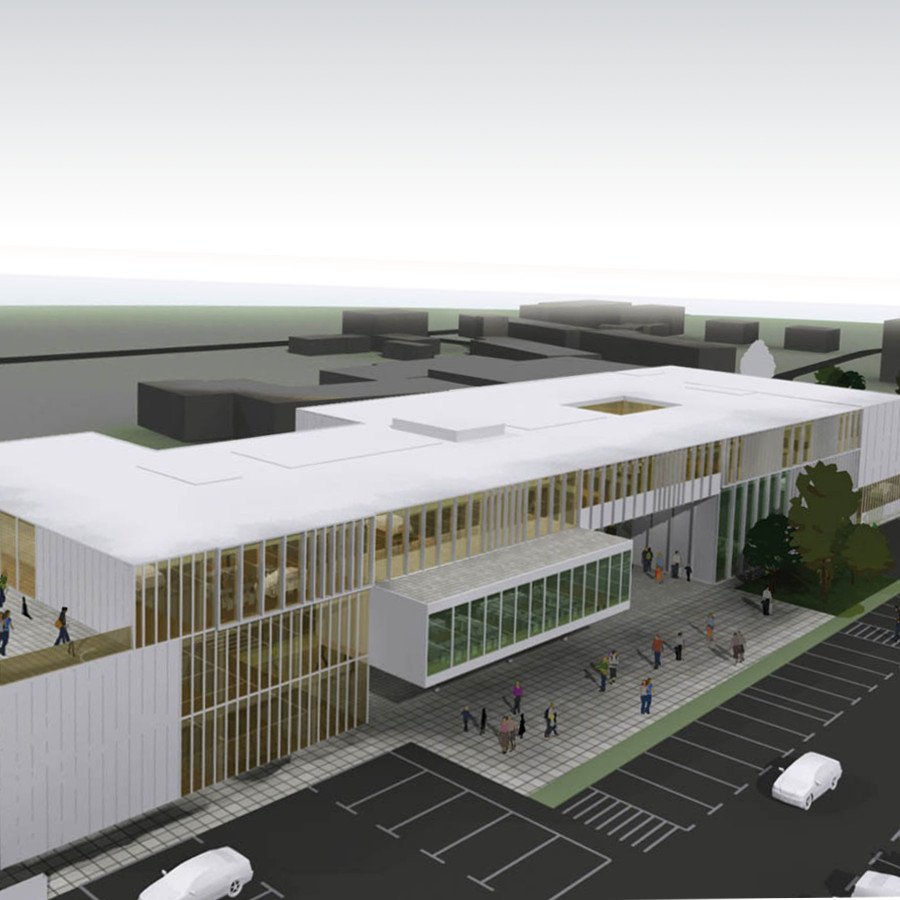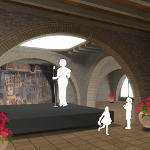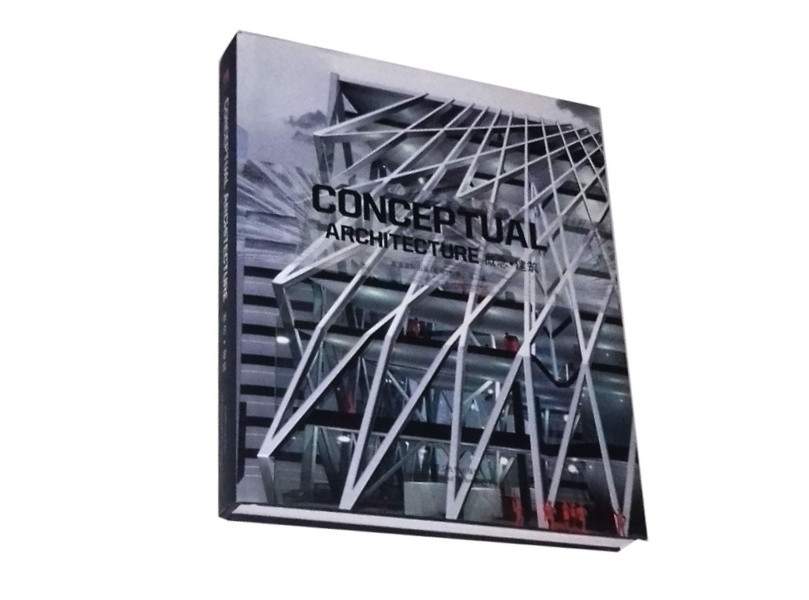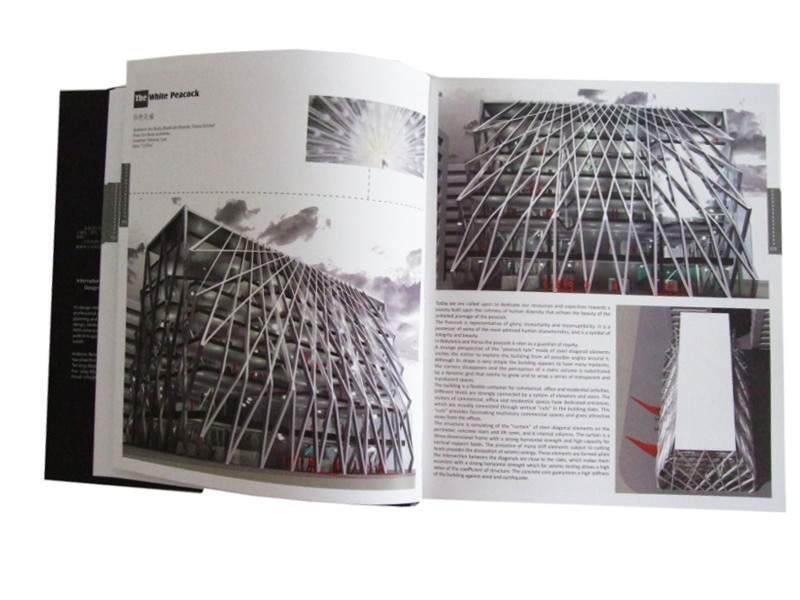The farm is located on a hill in the municipality of Vecchiano (PI). The renovation includes the establishment of an agritourism. We have open some arcs closed and hidden under the plaster. The interiors are marked by large brick arches and large windows with views of the park, so the overall image of the building is now more open and flexible.
- Details
- Written by Ivo Buda
The context is that one of an industrial area. The area covered by the project involves commercial activities and offices. The proposed project includes a new building with an overall surface of 4680 sq. m.
- Details
- Written by Ivo Buda
For the new mountain hut Lagoni in the Park of the 100 lakes (Parma, Italy) we propose a project based on the concept of re-use of available resources, namely the conservation of the existing building with a coating-insulation of existing walls and a new roof that allows the reuse and harvesting of rainwater, as well as better insulation since it is precisely through the roof which are realized the major heat losses.
- Details
- Written by Ivo Buda
For the new multi-functional center of Berzo Demo we propose a project based on the concept of rural village and of a series of considerations on the space of a small community. The purely human dimensions of the village, the promiscuity of its functions and the sedimentation of the historical processes that constitute its essence, are the keys that we have employ in the design of the typological composition of the project.
- Details
- Written by Ivo Buda
- Details
- Written by Ivo Buda
Due to its location, the main square is one of the central areas of the city. Even more important is the historical image of the urban area, which is formed through the centuries, but it is never changed significantly. The proposal seeks to retain the existing image, read and integrate the square in the wider urban area. The proposal aims to discover the qualities that are already present in the
- Details
- Written by Ivo Buda
Page 1 of 3





